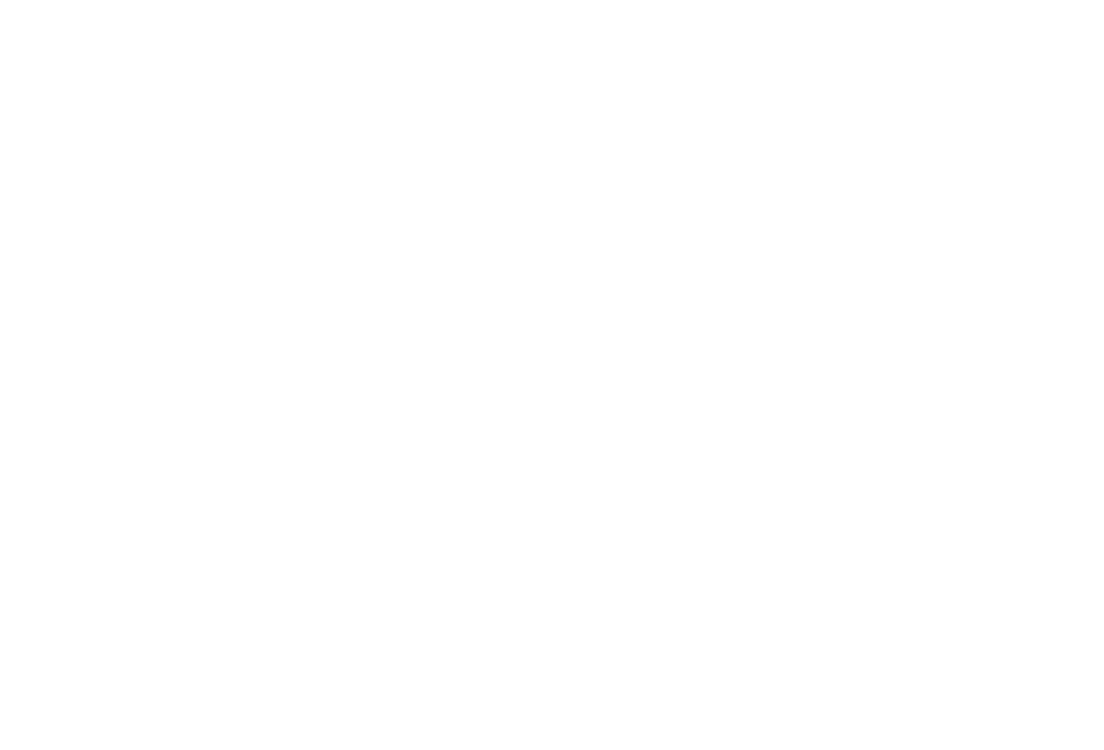Cleaning Giants: MHE Installs Southeast Asia’s First Full Climbing Building Maintenance System in Jakarta’s Third Tallest Building
Uniquely designed tracks and special shunting cart system integrated into a 3D rail layout enables full safety and efficiency in one of the region’s most exciting skyscrapers.
Jakarta: Rising 260m above the thriving metropolis of Jakarta is Menara Astra, the third tallest skyscraper in Indonesia and one of the most unique buildings in the region. Located in the heart of Jakarta, Indonesia, Menara Astra consists of a 51-storey office tower and three prestigious apartments. Topping the building is a curved facade that rises to meet the sky, striking in aesthetics but presenting challenges to engineers who turned to MHE, one of the top gondola designers in the region.
Gondolas, also known as building maintenance systems are customised and permanently installed in buildings for cleaning and maintenance and requires a unique blend of engineering, technical and architectural appreciation. MHE is the material handling division of Jebsen & Jessen Technology which was formed after the acquisition of the Industrial Products (IPD) Business of MHE-Demag is one of the leading gondola makers in the region and is often called upon to provide solutions for some of the most iconic but challenging buildings in the region including the Malaysia International Trade and Exhibition Centre (MITEC), Petronas Twin Tower (Malaysia), Marina Bay Sands (Singapore), BNI 46 (Indonesia), Bitexco Financial Tower (Vietnam), KL Tower (Malaysia) and Okada Manila (Philippines).
“The unique roof of Menara Astra is aesthetically striking but very challenging to develop a building maintenance system for,” said Karl Tilkorn, Regional Managing Director, MHE. “It requires a very special track to be customised and installed, and a special stunting card system that is seamlessly integrated into a 3D rail layout.”
To meet the challenge, MHE designed and installed 550 meters of round track around a complex 3D beam layout covering a floor space of 38 by 56 square meters underneath a helipad. The track network stretches 32 meter vertically from the 46th floor at 228-meter height and ends at the tip of the roof facade at 260-meter. It is a piece of engineering marvel where 90% of sections are unique and each requires to be customised and skillfully fitted on site, 260 meters up in the sky.
-

Each track and rack section varies between 3 to 6 meter and are tailored to the profile of the building.
Each track and rack section varies between 3 to 6 meter and are tailored to the profile of the building. The vast majority are unique with different bend profiles, shapes and lengths – created in the workshop and welded in place at the specific location it was intended for.
-

MHE designed and installed 50 meters of round track around a complex 3D beam layout convering a floor space of 38 by 56 square meters underneath a helipad.
“The maintenance system is completed by a one-of-its-kind automated shunting cart that tilt, travel and self-leveled connects the two different tracks together. The shunting cart system connects the two building maintenance units (BMU) that are running on two separate set of tracks, which have a totally different layout and elevation. This design features allow the BMUs to switch to either side of the tracks to increase uptime and availability to all areas of the facade should one BMU is scheduled for maintenance,” continues Karl.
MHE supplied two units of MHE-Manntech climbing building maintenance system with rack & pinion, tubular track system, one unit of shunting cart for interchangeable building maintenance system, safety line for every canopy and balcony, and MHE trolley with Chameleon I for the office tower. For the apartments, three units of MHE-Manntech building maintenance system with two telescopic jibs and monorail with Chameleon I cradle were installed.

